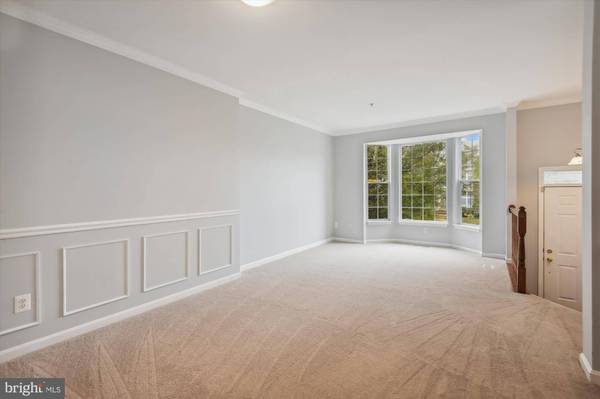
GALLERY
PROPERTY DETAIL
Key Details
Sold Price $535,000
Property Type Townhouse
Sub Type Interior Row/Townhouse
Listing Status Sold
Purchase Type For Sale
Square Footage 2, 182 sqft
Price per Sqft $245
Subdivision Greenway Farm
MLS Listing ID VALO2036756
Sold Date 02/08/23
Style Traditional
Bedrooms 3
Full Baths 2
Half Baths 2
HOA Fees $91/qua
HOA Y/N Y
Abv Grd Liv Area 2,182
Year Built 1996
Available Date 2022-10-11
Annual Tax Amount $4,732
Tax Year 2022
Lot Size 2,178 Sqft
Acres 0.05
Property Sub-Type Interior Row/Townhouse
Source BRIGHT
Location
State VA
County Loudoun
Zoning LB:PRN
Rooms
Other Rooms Dining Room, Primary Bedroom, Bedroom 2, Bedroom 3, Kitchen, Game Room, Family Room, Loft, Storage Room
Basement Rear Entrance, Fully Finished, Walkout Level
Building
Lot Description Backs to Trees
Story 4
Foundation Concrete Perimeter
Above Ground Finished SqFt 2182
Sewer Public Sewer
Water Public
Architectural Style Traditional
Level or Stories 4
Additional Building Above Grade, Below Grade
New Construction N
Interior
Interior Features Family Room Off Kitchen, Kitchen - Table Space, Kitchen - Eat-In
Hot Water Natural Gas
Heating Forced Air
Cooling Central A/C
Equipment Dishwasher, Dryer - Electric, Range Hood, Refrigerator, Washer, Water Heater, Oven/Range - Gas, Built-In Microwave, Dryer, Disposal
Fireplace N
Appliance Dishwasher, Dryer - Electric, Range Hood, Refrigerator, Washer, Water Heater, Oven/Range - Gas, Built-In Microwave, Dryer, Disposal
Heat Source Natural Gas
Exterior
Exterior Feature Deck(s), Patio(s)
Parking Features Garage - Front Entry
Garage Spaces 1.0
Fence Rear
Amenities Available Basketball Courts, Club House, Common Grounds, Jog/Walk Path, Pool - Outdoor, Swimming Pool, Tennis Courts, Tot Lots/Playground, Volleyball Courts
Water Access N
View Trees/Woods
Accessibility None
Porch Deck(s), Patio(s)
Attached Garage 1
Total Parking Spaces 1
Garage Y
Schools
Elementary Schools Evergreen Mill
Middle Schools J.Lumpton Simpson
High Schools Loudoun County
School District Loudoun County Public Schools
Others
HOA Fee Include Pool(s),Snow Removal,Trash
Senior Community No
Tax ID 273385282000
Ownership Fee Simple
SqFt Source 2182
Acceptable Financing Cash, Conventional, FHA, VA
Horse Property N
Listing Terms Cash, Conventional, FHA, VA
Financing Cash,Conventional,FHA,VA
Special Listing Condition Standard
CONTACT









