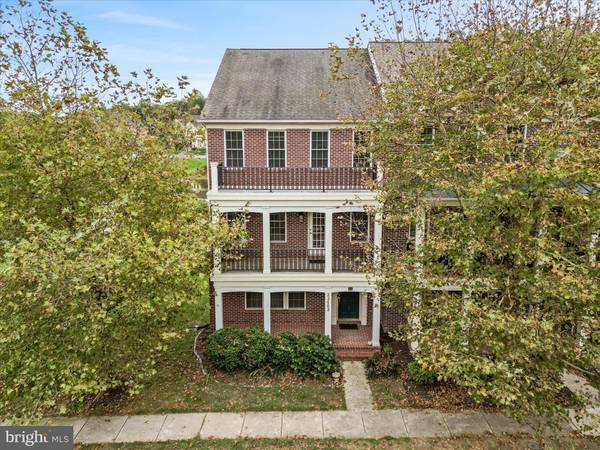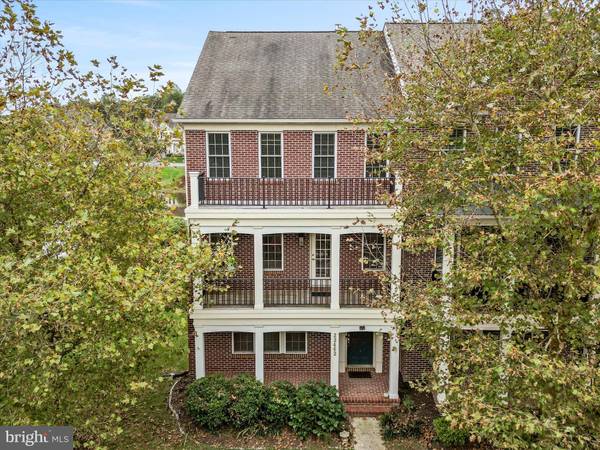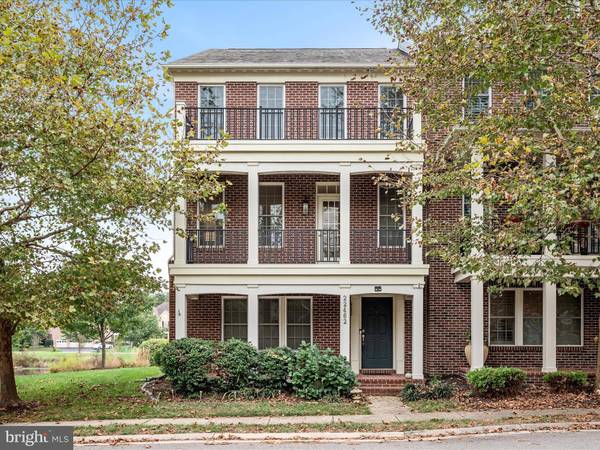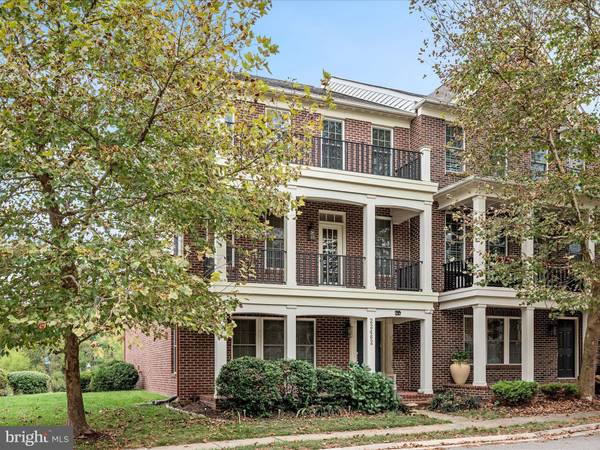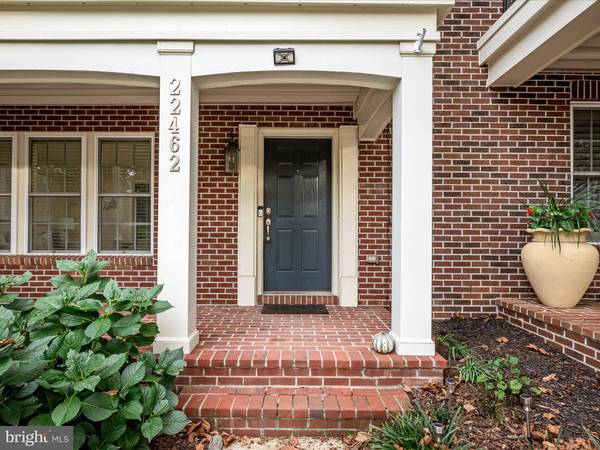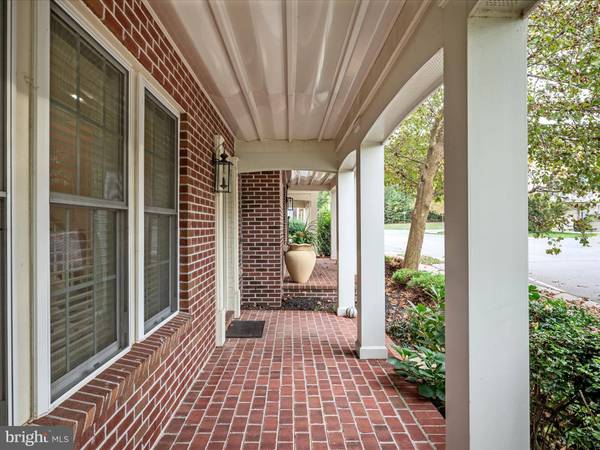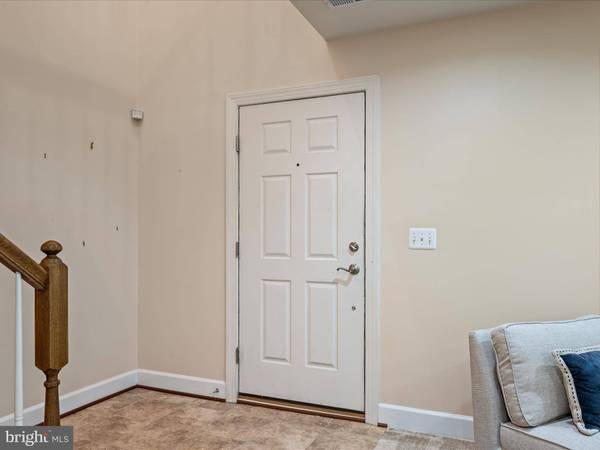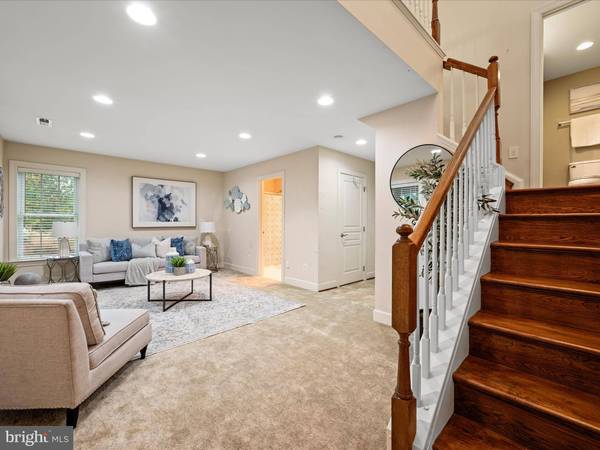
GALLERY
PROPERTY DETAIL
Key Details
Property Type Townhouse
Sub Type End of Row/Townhouse
Listing Status Under Contract
Purchase Type For Sale
Square Footage 2, 400 sqft
Price per Sqft $318
Subdivision Greene Mill Preserve
MLS Listing ID VALO2107680
Style Other
Bedrooms 3
Full Baths 3
Half Baths 1
HOA Fees $145/mo
HOA Y/N Y
Abv Grd Liv Area 2,400
Year Built 2010
Available Date 2025-10-03
Annual Tax Amount $5,443
Tax Year 2025
Lot Size 3,049 Sqft
Acres 0.07
Property Sub-Type End of Row/Townhouse
Source BRIGHT
Location
State VA
County Loudoun
Zoning PDRV
Rooms
Other Rooms Living Room, Dining Room, Primary Bedroom, Bedroom 2, Bedroom 3, Kitchen, Game Room, Family Room, Foyer, Breakfast Room, Laundry, Utility Room
Building
Lot Description Backs to Trees, Backs - Open Common Area, Landscaping, Premium
Story 3
Foundation Slab
Above Ground Finished SqFt 2400
Sewer Public Sewer
Water Public
Architectural Style Other
Level or Stories 3
Additional Building Above Grade, Below Grade
Structure Type 9'+ Ceilings
New Construction N
Interior
Interior Features Breakfast Area, Family Room Off Kitchen, Kitchen - Gourmet, Combination Kitchen/Living, Kitchen - Island, Dining Area, Primary Bath(s), Chair Railings, Upgraded Countertops, Crown Moldings, Window Treatments, Wood Floors, Recessed Lighting, Floor Plan - Open
Hot Water Natural Gas
Heating Central, Forced Air
Cooling Ceiling Fan(s), Central A/C
Flooring Ceramic Tile, Carpet, Wood
Fireplaces Number 1
Fireplaces Type Gas/Propane
Equipment Cooktop, Dishwasher, Disposal, Dryer, Exhaust Fan, Humidifier, Icemaker, Microwave, Oven - Double, Oven - Wall, Oven/Range - Gas, Refrigerator, Washer, Water Heater
Fireplace Y
Window Features Double Pane,Screens
Appliance Cooktop, Dishwasher, Disposal, Dryer, Exhaust Fan, Humidifier, Icemaker, Microwave, Oven - Double, Oven - Wall, Oven/Range - Gas, Refrigerator, Washer, Water Heater
Heat Source Natural Gas
Laundry Upper Floor
Exterior
Exterior Feature Deck(s), Porch(es), Brick, Balconies- Multiple
Parking Features Garage Door Opener
Garage Spaces 2.0
Amenities Available Bike Trail, Club House, Common Grounds, Jog/Walk Path, Picnic Area, Pool - Outdoor, Soccer Field, Swimming Pool, Tot Lots/Playground
Water Access N
View Water, Trees/Woods
Roof Type Asphalt
Accessibility None
Porch Deck(s), Porch(es), Brick, Balconies- Multiple
Attached Garage 2
Total Parking Spaces 2
Garage Y
Schools
Elementary Schools Sycolin Creek
Middle Schools Brambleton
High Schools Independence
School District Loudoun County Public Schools
Others
HOA Fee Include Common Area Maintenance,Fiber Optics Available,Management,Insurance,Pool(s),Reserve Funds,Snow Removal,Trash
Senior Community No
Tax ID 282498609000
Ownership Fee Simple
SqFt Source 2400
Acceptable Financing Bank Portfolio, Cash, Conventional, FHA, Private, VA
Listing Terms Bank Portfolio, Cash, Conventional, FHA, Private, VA
Financing Bank Portfolio,Cash,Conventional,FHA,Private,VA
Special Listing Condition Standard
Virtual Tour https://whiteoakmedia.hd.pics/x2556058
SIMILAR HOMES FOR SALE
Check for similar Townhouses at price around $765,000 in Leesburg,VA

Active
$864,999
19410 PAIUTE TER, Leesburg, VA 20175
Listed by Redfin Corporation5 Beds 4 Baths 2,520 SqFt
Under Contract
$445,000
227 DRY MILL RD SW, Leesburg, VA 20175
Listed by Real Broker, LLC3 Beds 2 Baths 1,160 SqFt
Active
$679,000
316 BAISH DR SE, Leesburg, VA 20175
Listed by TTR Sotheby's International Realty3 Beds 4 Baths 2,450 SqFt
CONTACT


