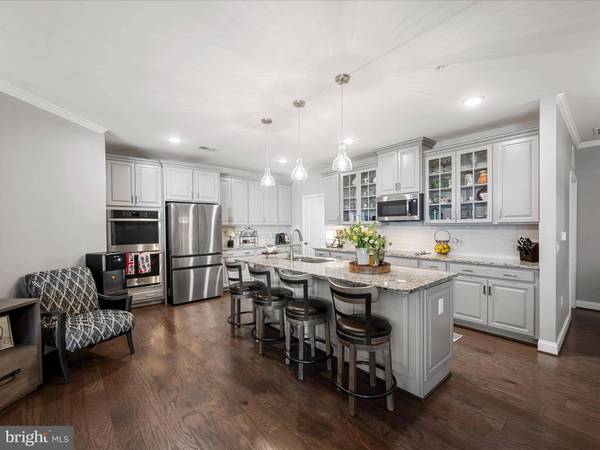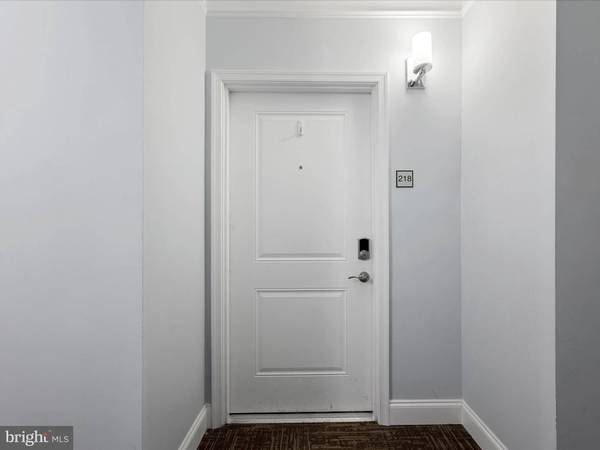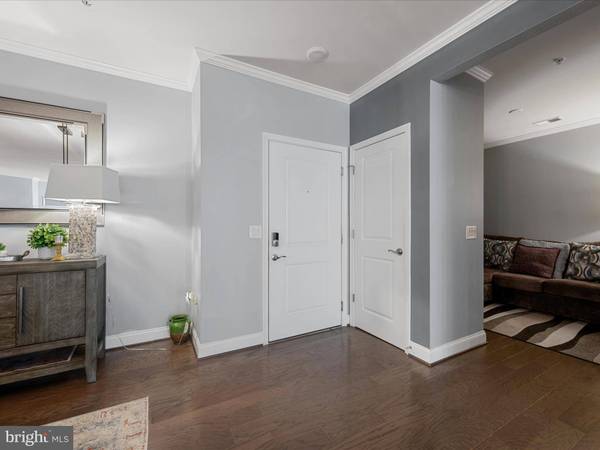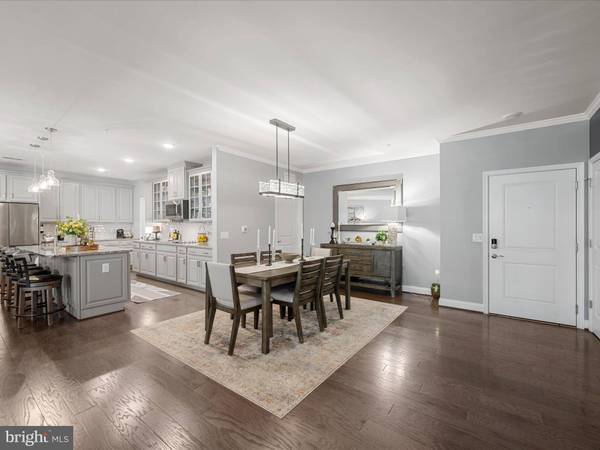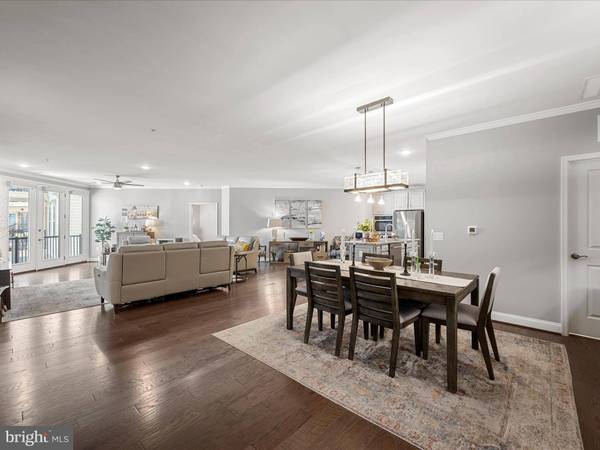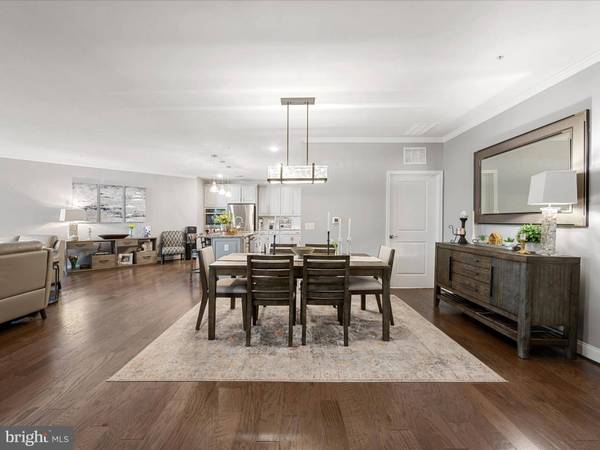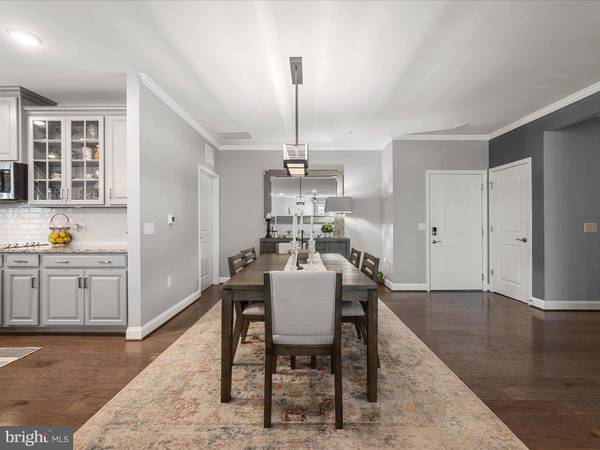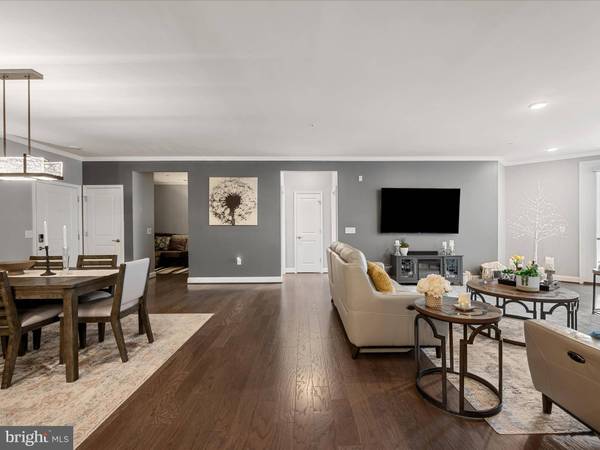
GALLERY
PROPERTY DETAIL
Key Details
Property Type Condo
Sub Type Condo/Co-op
Listing Status Under Contract
Purchase Type For Sale
Square Footage 1, 967 sqft
Price per Sqft $289
Subdivision Birchwood At Brambleton
MLS Listing ID VALO2099394
Style Unit/Flat
Bedrooms 2
Full Baths 2
Condo Fees $253/mo
HOA Fees $377/mo
HOA Y/N Y
Abv Grd Liv Area 1,967
Year Built 2019
Available Date 2025-08-14
Annual Tax Amount $4,873
Tax Year 2025
Property Sub-Type Condo/Co-op
Source BRIGHT
Location
State VA
County Loudoun
Zoning PDAAAR
Rooms
Main Level Bedrooms 2
Building
Story 1
Unit Features Garden 1 - 4 Floors
Above Ground Finished SqFt 1967
Sewer Public Sewer
Water Public
Architectural Style Unit/Flat
Level or Stories 1
Additional Building Above Grade, Below Grade
New Construction N
Interior
Interior Features Combination Dining/Living, Crown Moldings, Family Room Off Kitchen, Kitchen - Gourmet, Kitchen - Island, Upgraded Countertops, Wood Floors
Hot Water Natural Gas
Heating Central
Cooling Central A/C
Flooring Carpet, Hardwood, Ceramic Tile
Equipment Built-In Microwave, Cooktop, Dishwasher, Disposal, Dryer, Exhaust Fan, Oven - Wall, Refrigerator, Washer
Fireplace N
Appliance Built-In Microwave, Cooktop, Dishwasher, Disposal, Dryer, Exhaust Fan, Oven - Wall, Refrigerator, Washer
Heat Source Natural Gas
Laundry Washer In Unit, Dryer In Unit
Exterior
Exterior Feature Balcony
Parking Features Inside Access, Oversized
Garage Spaces 1.0
Amenities Available Elevator, Fitness Center, Jog/Walk Path, Lake, Meeting Room, Pier/Dock, Pool - Outdoor, Recreational Center, Dog Park, Gated Community, Library, Pool - Indoor, Tennis Courts, Tot Lots/Playground
Water Access N
Accessibility Accessible Switches/Outlets, Elevator, No Stairs
Porch Balcony
Attached Garage 1
Total Parking Spaces 1
Garage Y
Schools
Elementary Schools Creighton'S Corner
Middle Schools Stone Hill
High Schools Rock Ridge
School District Loudoun County Public Schools
Others
Pets Allowed N
HOA Fee Include Snow Removal,Trash,High Speed Internet
Senior Community Yes
Age Restriction 55
Tax ID 161499455018
Ownership Condominium
SqFt Source 1967
Security Features Security Gate,Smoke Detector,Sprinkler System - Indoor
Acceptable Financing Bank Portfolio, Cash, Conventional, FHA, VA
Listing Terms Bank Portfolio, Cash, Conventional, FHA, VA
Financing Bank Portfolio,Cash,Conventional,FHA,VA
Special Listing Condition Standard
SIMILAR HOMES FOR SALE
Check for similar Condos at price around $569,900 in Ashburn,VA

Under Contract
$575,000
23465 BELVOIR WOODS TER, Ashburn, VA 20148
Listed by Keller Williams Realty3 Beds 3 Baths 2,452 SqFt
Under Contract
$575,000
43509 OLD RYAN, Ashburn, VA 20148
Listed by Joint Command Realty LLC3 Beds 3 Baths 1,538 SqFt
Pending
$604,200
23651 HAVELOCK WALK TER #2O7, Ashburn, VA 20148
Listed by McWilliams/Ballard Inc.3 Beds 2 Baths 1,516 SqFt
CONTACT


