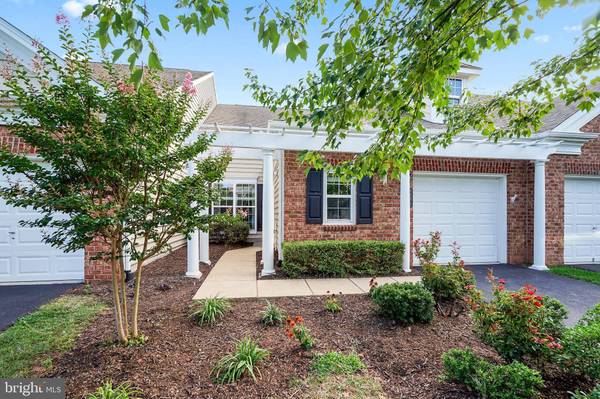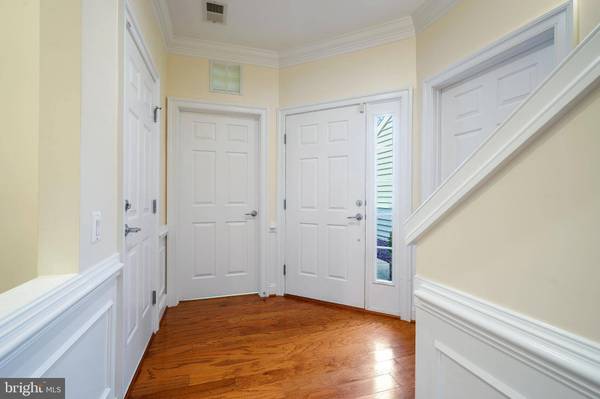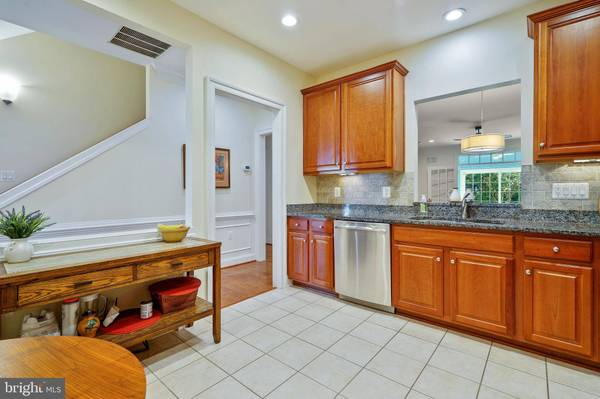
GALLERY
PROPERTY DETAIL
Key Details
Sold Price $695,000
Property Type Townhouse
Sub Type Interior Row/Townhouse
Listing Status Sold
Purchase Type For Sale
Square Footage 2, 118 sqft
Price per Sqft $328
Subdivision Potomac Green
MLS Listing ID VALO2057290
Sold Date 10/13/23
Style Other
Bedrooms 3
Full Baths 3
HOA Fees $294/mo
HOA Y/N Y
Abv Grd Liv Area 2,118
Year Built 2011
Available Date 2023-09-08
Annual Tax Amount $5,395
Tax Year 2023
Lot Size 3,485 Sqft
Acres 0.08
Property Sub-Type Interior Row/Townhouse
Source BRIGHT
Location
State VA
County Loudoun
Zoning PDAAAR
Rooms
Other Rooms Living Room, Dining Room, Primary Bedroom, Bedroom 2, Bedroom 3, Kitchen, Foyer, Breakfast Room, Sun/Florida Room, Laundry, Loft
Main Level Bedrooms 2
Building
Lot Description Backs - Open Common Area, Landscaping, Premium, No Thru Street
Story 2
Foundation Slab
Above Ground Finished SqFt 2118
Sewer Public Sewer
Water Public
Architectural Style Other
Level or Stories 2
Additional Building Above Grade, Below Grade
Structure Type 9'+ Ceilings
New Construction N
Interior
Interior Features Kitchen - Gourmet, Kitchen - Table Space, Dining Area, Primary Bath(s), Chair Railings, Crown Moldings, Window Treatments, Wood Floors, Upgraded Countertops, Recessed Lighting, Floor Plan - Open
Hot Water Natural Gas
Heating Forced Air
Cooling Central A/C, Ceiling Fan(s)
Flooring Carpet, Hardwood
Equipment Dishwasher, Disposal, Microwave, Refrigerator, Oven - Self Cleaning, Oven/Range - Gas, Washer, Dryer
Fireplace N
Window Features Double Pane,Insulated
Appliance Dishwasher, Disposal, Microwave, Refrigerator, Oven - Self Cleaning, Oven/Range - Gas, Washer, Dryer
Heat Source Natural Gas
Exterior
Exterior Feature Patio(s), Porch(es)
Parking Features Garage Door Opener
Garage Spaces 1.0
Utilities Available Cable TV Available
Amenities Available Art Studio, Club House, Common Grounds, Community Center, Exercise Room, Fitness Center, Gated Community, Jog/Walk Path, Meeting Room, Party Room, Picnic Area, Pool - Indoor, Recreational Center, Retirement Community, Billiard Room, Hot tub, Tennis Courts, Security, Library, Pool - Outdoor
Water Access N
View Trees/Woods
Roof Type Architectural Shingle
Accessibility Level Entry - Main, Other
Porch Patio(s), Porch(es)
Attached Garage 1
Total Parking Spaces 1
Garage Y
Schools
Elementary Schools Steuart W. Weller
Middle Schools Belmont Ridge
High Schools Riverside
School District Loudoun County Public Schools
Others
HOA Fee Include Common Area Maintenance,Lawn Maintenance,Management,Insurance,Pool(s),Recreation Facility,Reserve Funds,Road Maintenance,Snow Removal,Trash,Security Gate
Senior Community Yes
Age Restriction 55
Tax ID 059478568000
Ownership Fee Simple
SqFt Source 2118
Horse Property N
Special Listing Condition Standard
SIMILAR HOMES FOR SALE
Check for similar Townhouses at price around $695,000 in Ashburn,VA

Open House
$827,046
44486 LOWESTOFT SQ, Ashburn, VA 20147
Listed by Real Broker, LLC3 Beds 3 Baths 3,128 SqFt
Active
$589,900
20653 SOUTHWIND TER, Ashburn, VA 20147
Listed by Keller Williams Realty3 Beds 4 Baths 1,738 SqFt
Open House
$899,000
19873 SILVERY BLUE TER, Ashburn, VA 20147
Listed by Momentum Realty LLC4 Beds 4 Baths 3,711 SqFt
CONTACT









