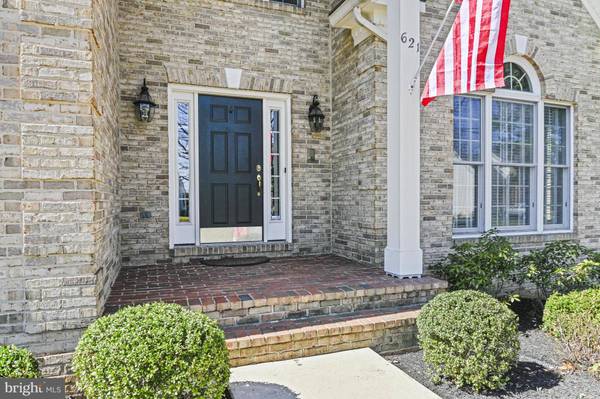
GALLERY
PROPERTY DETAIL
Key Details
Sold Price $1,220,000
Property Type Single Family Home
Sub Type Detached
Listing Status Sold
Purchase Type For Sale
Square Footage 4, 793 sqft
Price per Sqft $254
Subdivision Woodlea Manor
MLS Listing ID VALO2090930
Sold Date 04/04/25
Style Colonial
Bedrooms 4
Full Baths 4
Half Baths 1
HOA Fees $95/mo
HOA Y/N Y
Abv Grd Liv Area 3,163
Year Built 1996
Available Date 2025-03-14
Annual Tax Amount $9,960
Tax Year 2024
Lot Size 0.370 Acres
Acres 0.37
Property Sub-Type Detached
Source BRIGHT
Location
State VA
County Loudoun
Zoning LB:R4
Rooms
Basement Full
Building
Lot Description Backs to Trees, Backs - Open Common Area, Landscaping
Story 3
Foundation Concrete Perimeter
Above Ground Finished SqFt 3163
Sewer Public Sewer
Water Public
Architectural Style Colonial
Level or Stories 3
Additional Building Above Grade, Below Grade
New Construction N
Interior
Interior Features Built-Ins, Crown Moldings, Family Room Off Kitchen, Floor Plan - Open, Formal/Separate Dining Room, Kitchen - Eat-In, Kitchen - Gourmet, Kitchen - Table Space, Recessed Lighting, Upgraded Countertops, Walk-in Closet(s), Wood Floors
Hot Water Natural Gas
Heating Forced Air
Cooling Central A/C
Flooring Hardwood
Fireplaces Number 1
Fireplaces Type Gas/Propane
Equipment Cooktop, Dishwasher, Disposal, Dryer, Exhaust Fan, Oven - Double, Refrigerator, Stainless Steel Appliances, Washer
Fireplace Y
Appliance Cooktop, Dishwasher, Disposal, Dryer, Exhaust Fan, Oven - Double, Refrigerator, Stainless Steel Appliances, Washer
Heat Source Natural Gas
Laundry Main Floor
Exterior
Exterior Feature Patio(s)
Parking Features Garage Door Opener, Garage - Side Entry
Garage Spaces 2.0
Fence Invisible
Amenities Available Basketball Courts, Club House, Pool - Outdoor, Tennis Courts, Tot Lots/Playground
Water Access N
View Trees/Woods
Roof Type Shake
Street Surface Paved
Accessibility None
Porch Patio(s)
Attached Garage 2
Total Parking Spaces 2
Garage Y
Schools
Elementary Schools Catoctin
Middle Schools J. L. Simpson
High Schools Loudoun County
School District Loudoun County Public Schools
Others
HOA Fee Include Common Area Maintenance,Pool(s)
Senior Community No
Tax ID 312204126000
Ownership Fee Simple
SqFt Source 4793
Acceptable Financing Bank Portfolio, Cash, Conventional, FHA, VA
Listing Terms Bank Portfolio, Cash, Conventional, FHA, VA
Financing Bank Portfolio,Cash,Conventional,FHA,VA
Special Listing Condition Standard
SIMILAR HOMES FOR SALE
Check for similar Single Family Homes at price around $1,220,000 in Leesburg,VA

Active
$1,580,000
MAINTREE FARM CT, Leesburg, VA 20175
Listed by Pearson Smith Realty, LLC4 Beds 4 Baths 3,500 SqFt
Active
$795,000
38577 GOOSE CREEK LN, Leesburg, VA 20175
Listed by Keller Williams Realty3 Beds 3 Baths 2,608 SqFt
Active
$899,000
21087 GOLDFINCH LN, Leesburg, VA 20175
Listed by Washington Street Realty LLC3 Beds 1 Bath 1,008 SqFt
CONTACT









