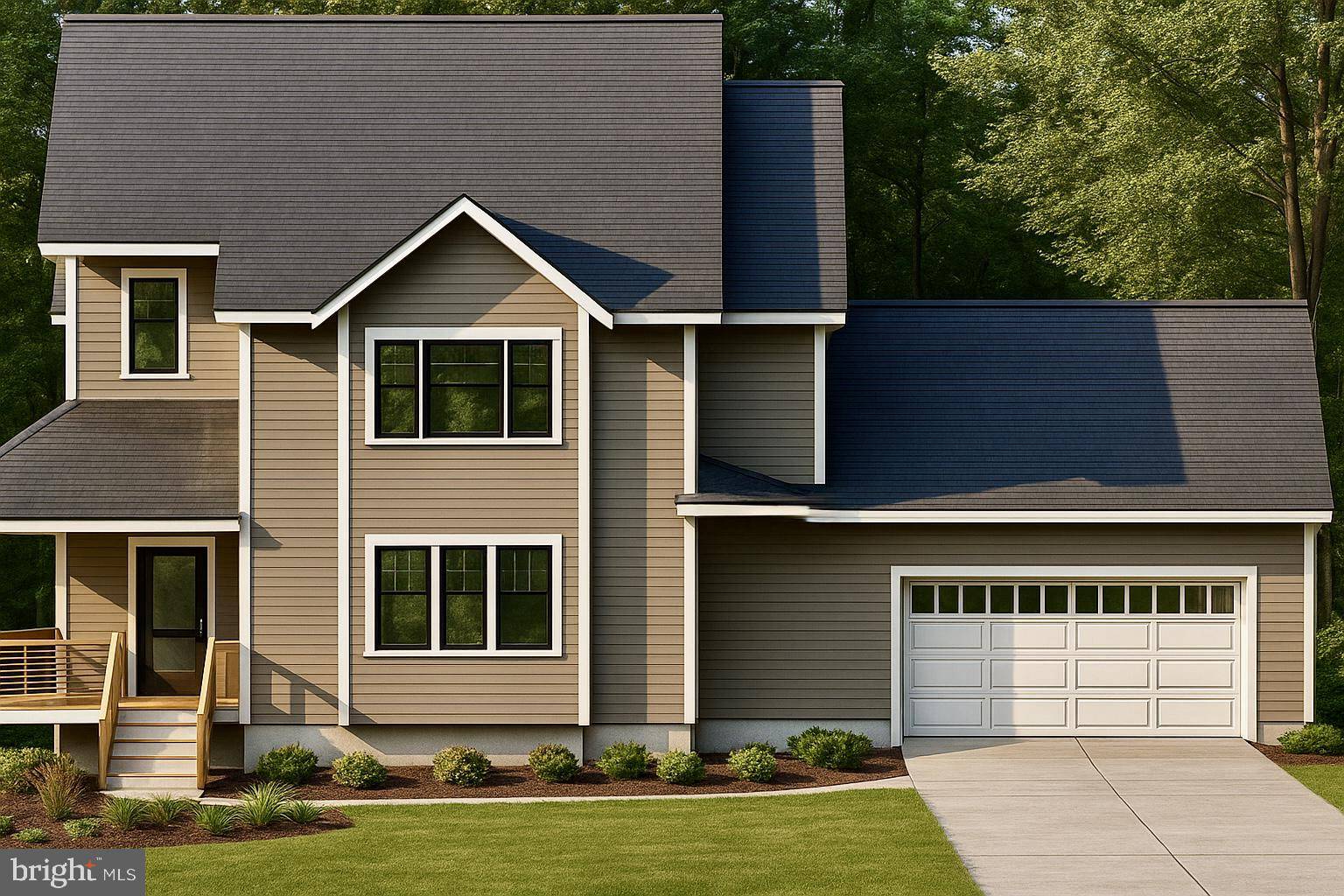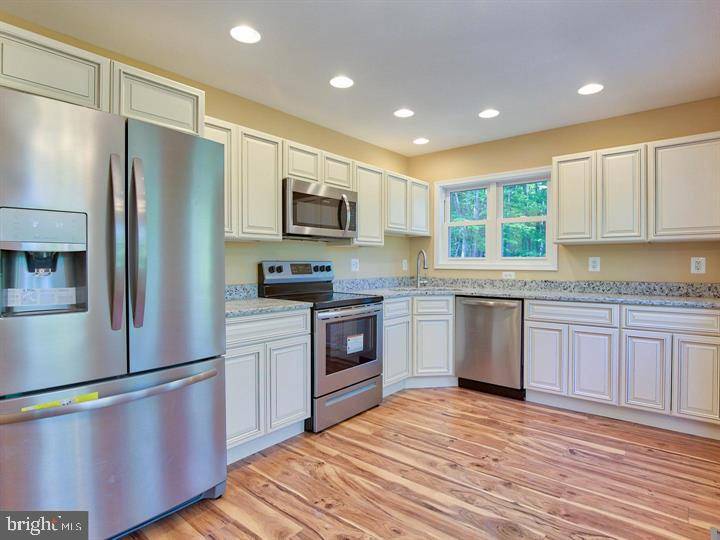26 ALUNA DR Front Royal, VA 22630
4 Beds
3 Baths
1,625 SqFt
UPDATED:
Key Details
Property Type Single Family Home
Sub Type Detached
Listing Status Active
Purchase Type For Sale
Square Footage 1,625 sqft
Price per Sqft $323
Subdivision Royal View Estates
MLS Listing ID VAWR2011586
Style Colonial
Bedrooms 4
Full Baths 3
HOA Fees $8/ann
HOA Y/N Y
Abv Grd Liv Area 1,625
Year Built 2025
Tax Year 2025
Lot Size 1.000 Acres
Acres 1.0
Property Sub-Type Detached
Source BRIGHT
Property Description
This stunning brand-new four-bedroom, three-full-bath colonial is perfectly situated on a peaceful 1-acre lot at the end of a quiet cul-de-sac. Designed with both elegance and functionality in mind, this custom home features a gourmet kitchen—ideal for entertaining or indulging your inner chef.
Enjoy the convenience of a spacious two-car garage and the flexibility to expand with a full unfinished basement already roughed in for a bathroom. There's still time for buyers to choose their finishes and make it truly their own, adding personal style to every detail.
Don't miss this rare opportunity to own a brand-new, custom home in a tranquil setting. Schedule your private tour today and bring your vision to life!
Location
State VA
County Warren
Zoning R
Rooms
Other Rooms Living Room, Primary Bedroom, Bedroom 3, Bedroom 4, Kitchen, Basement, Bedroom 1, Bathroom 1, Bathroom 3, Primary Bathroom
Basement Interior Access, Unfinished, Outside Entrance
Main Level Bedrooms 1
Interior
Interior Features Kitchen - Gourmet, Ceiling Fan(s), Dining Area, Entry Level Bedroom, Recessed Lighting
Hot Water Electric
Heating Heat Pump(s)
Cooling Central A/C, Heat Pump(s)
Equipment Built-In Microwave, Stove, Refrigerator, Dishwasher, Water Heater, Stainless Steel Appliances
Appliance Built-In Microwave, Stove, Refrigerator, Dishwasher, Water Heater, Stainless Steel Appliances
Heat Source Electric
Exterior
Parking Features Garage - Front Entry
Garage Spaces 2.0
Water Access N
Accessibility None
Attached Garage 2
Total Parking Spaces 2
Garage Y
Building
Story 3
Foundation Concrete Perimeter
Sewer Septic = # of BR
Water Well
Architectural Style Colonial
Level or Stories 3
Additional Building Above Grade
New Construction Y
Schools
Elementary Schools Ressie Jeffries
Middle Schools Skyline
High Schools Skyline
School District Warren County Public Schools
Others
HOA Fee Include Road Maintenance,Snow Removal
Senior Community No
Tax ID NO TAX RECORD
Ownership Fee Simple
SqFt Source Estimated
Special Listing Condition Standard






