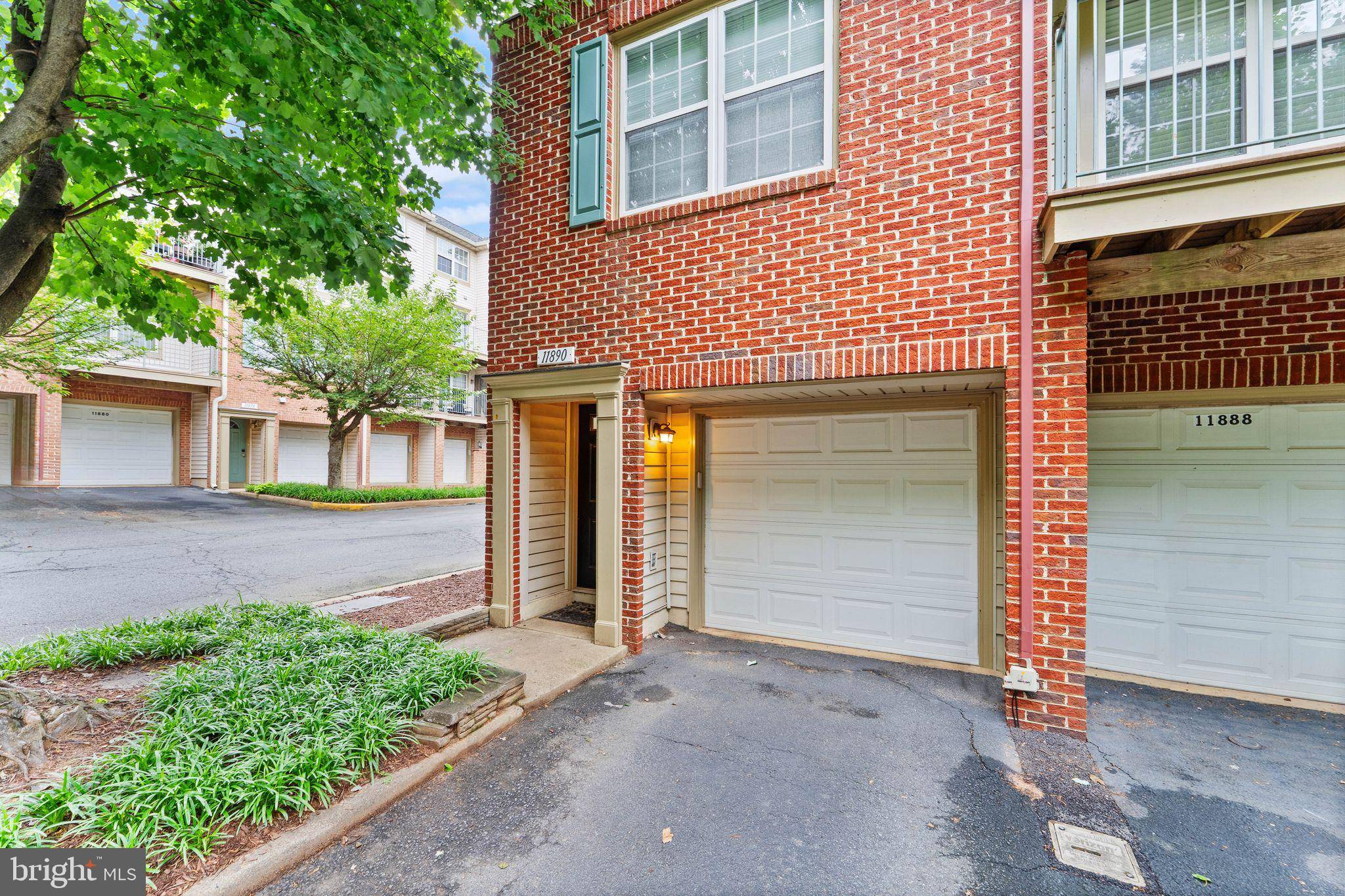11890 BRETON CT #8B Reston, VA 20191
2 Beds
3 Baths
1,514 SqFt
OPEN HOUSE
Sun Jul 13, 1:00pm - 4:00pm
UPDATED:
Key Details
Property Type Condo
Sub Type Condo/Co-op
Listing Status Coming Soon
Purchase Type For Sale
Square Footage 1,514 sqft
Price per Sqft $329
Subdivision Glade At Hunters Woods
MLS Listing ID VAFX2253688
Style Contemporary
Bedrooms 2
Full Baths 2
Half Baths 1
Condo Fees $365/mo
HOA Fees $849/ann
HOA Y/N Y
Abv Grd Liv Area 1,514
Year Built 1998
Available Date 2025-07-10
Annual Tax Amount $5,679
Tax Year 2025
Property Sub-Type Condo/Co-op
Source BRIGHT
Property Description
As you enter, you're greeted by a bright and welcoming foyer that leads upstairs to an open-concept main level featuring soaring ceilings, expansive windows, and gorgeous wide-plank LVP flooring (installed in 2019). The living area is ideal for both everyday living and entertaining, with recessed lighting, a cozy gas fireplace, and easy access to one of two private decks—perfect for morning coffee or evening relaxation.
The fully renovated kitchen (updated in 2023) boasts freshly painted white cabinets, granite countertops, stainless steel appliances, gas cooking, a built-in microwave, and a large breakfast bar with pendant lighting—ideal for entertaining or casual dining. A separate dining area with high ceilings and great natural light offers ample space for formal meals and gatherings.
The lower level offers tremendous versatility and can be used as a second living space, home office, fitness area, or guest retreat. It opens to the second deck, offering even more outdoor space to enjoy. This level also features convenient access to the attached garage and driveway, making parking and entry seamless.
Upstairs, the spacious primary suite is a true retreat, featuring vaulted ceilings, generous closet space, and an upgraded en-suite bath with dual rain showerheads, custom tilework, and modern finishes. The second bedroom is equally inviting, with easy access to a stylish hall bath and laundry area with updated tile flooring (2017).
Additional highlights include updated light fixtures (2017), newer HVAC condenser (2024), and a new roof (2019/2020). Both decks were replaced in 2024, offering years of maintenance-free enjoyment.
Enjoy all that Reston has to offer, from its community amenities and lakes to tennis courts, pools, and miles of walking/biking trails. With close proximity to major commuter routes, Metro, and Dulles Airport, this home offers the best of Northern Virginia living in a truly move-in ready package.
Location
State VA
County Fairfax
Zoning 372
Rooms
Other Rooms Living Room, Dining Room, Primary Bedroom, Bedroom 2, Kitchen, Den, Foyer, Laundry, Bathroom 2, Primary Bathroom, Half Bath
Interior
Interior Features Breakfast Area, Built-Ins, Carpet, Ceiling Fan(s), Family Room Off Kitchen, Floor Plan - Open, Formal/Separate Dining Room, Kitchen - Eat-In, Kitchen - Table Space, Primary Bath(s), Pantry, Recessed Lighting, Bathroom - Stall Shower, Walk-in Closet(s), Window Treatments
Hot Water Natural Gas
Heating Forced Air
Cooling Central A/C
Flooring Carpet, Ceramic Tile, Luxury Vinyl Plank
Fireplaces Number 1
Fireplaces Type Fireplace - Glass Doors, Mantel(s), Gas/Propane
Inclusions Treadmill to convey
Equipment Built-In Microwave, Built-In Range, Dishwasher, Disposal, Dryer, Exhaust Fan, Icemaker, Oven/Range - Gas, Refrigerator, Stainless Steel Appliances, Washer, Water Heater
Fireplace Y
Window Features Double Pane
Appliance Built-In Microwave, Built-In Range, Dishwasher, Disposal, Dryer, Exhaust Fan, Icemaker, Oven/Range - Gas, Refrigerator, Stainless Steel Appliances, Washer, Water Heater
Heat Source Natural Gas
Laundry Upper Floor
Exterior
Exterior Feature Balconies- Multiple
Parking Features Garage Door Opener, Inside Access
Garage Spaces 1.0
Amenities Available Bike Trail, Jog/Walk Path, Pool - Outdoor, Basketball Courts, Club House, Common Grounds, Tot Lots/Playground
Water Access N
Accessibility None
Porch Balconies- Multiple
Attached Garage 1
Total Parking Spaces 1
Garage Y
Building
Story 4
Foundation Slab
Sewer Public Sewer
Water Public
Architectural Style Contemporary
Level or Stories 4
Additional Building Above Grade, Below Grade
Structure Type 2 Story Ceilings,Vaulted Ceilings,High,9'+ Ceilings
New Construction N
Schools
Elementary Schools Hunters Woods
Middle Schools Hughes
High Schools South Lakes
School District Fairfax County Public Schools
Others
Pets Allowed N
HOA Fee Include Common Area Maintenance,Fiber Optics Available,Snow Removal,Trash,Water,Sewer
Senior Community No
Tax ID 0261 24010008B
Ownership Condominium
Security Features Motion Detectors,Security System,Smoke Detector
Acceptable Financing Cash, Conventional, FHA, VA
Listing Terms Cash, Conventional, FHA, VA
Financing Cash,Conventional,FHA,VA
Special Listing Condition Standard
Virtual Tour https://www.dropbox.com/scl/fi/b3qupy9m7inva8czreq1v/REEL-11890-Breton-Ct-8B-Reston-VA-20191-USA-Tom-Bauer.mp4?rlkey=rkli29k3a9aplp781ftk4y7wd&e=1&dl=0






